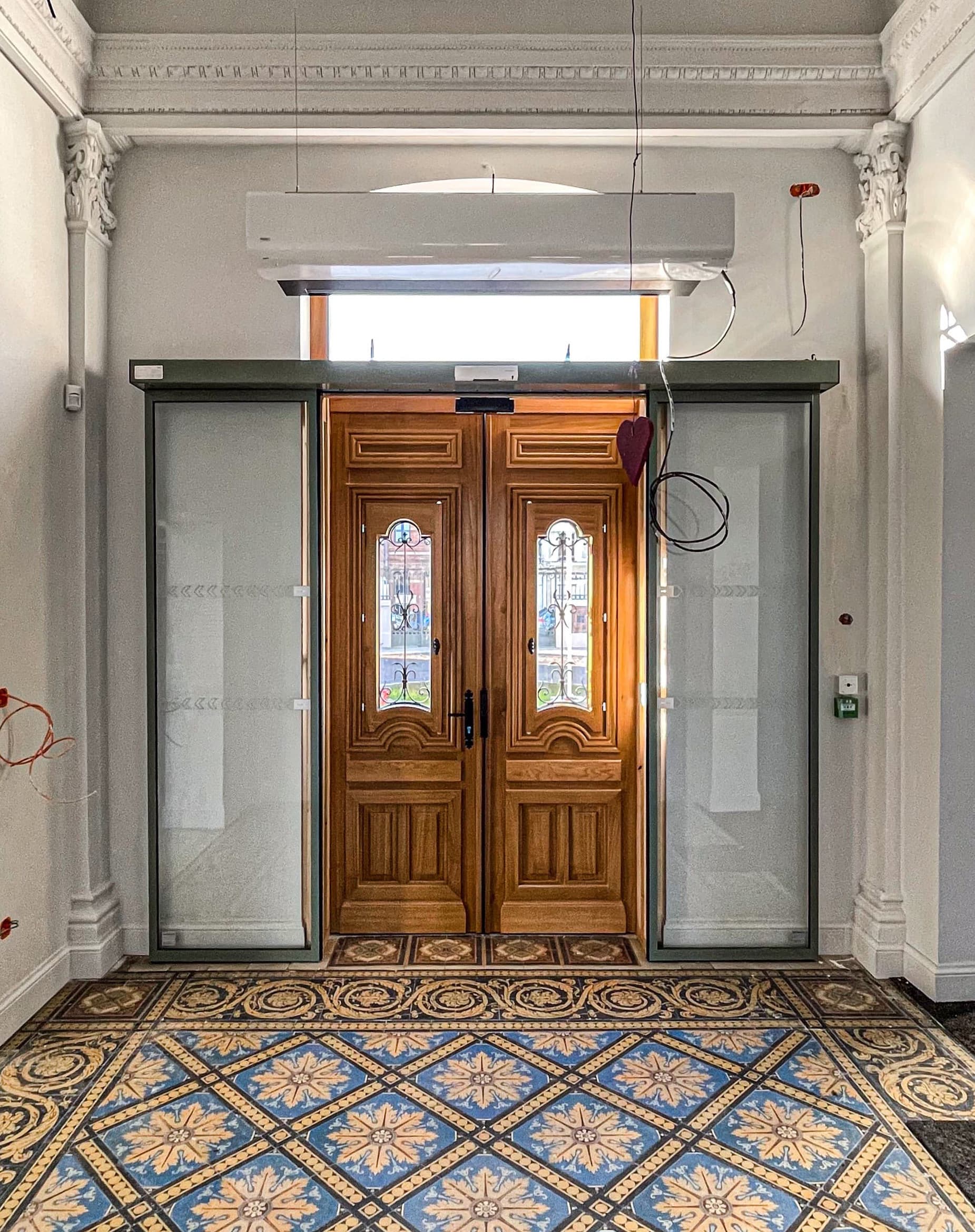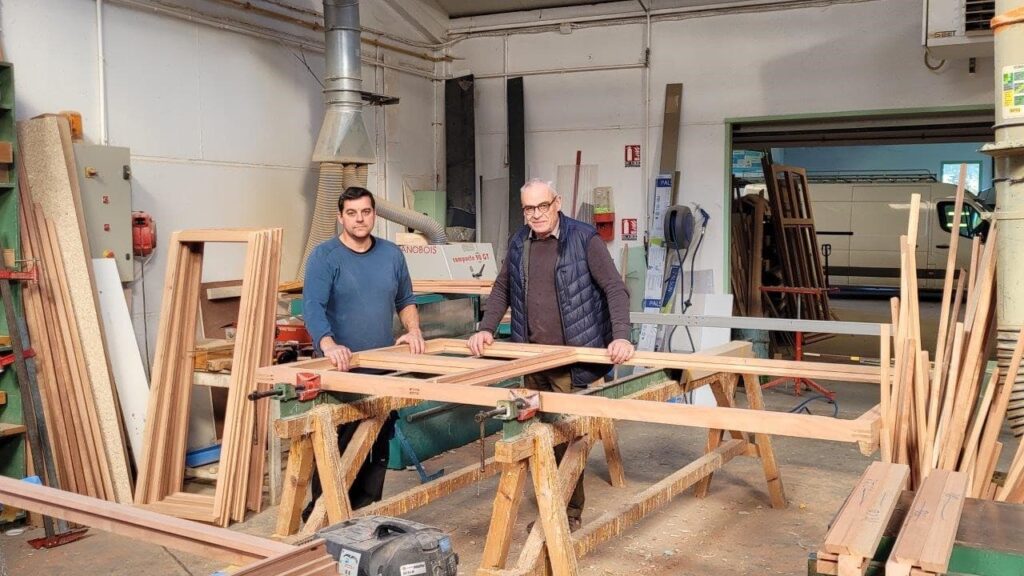Transforming the interior to its former glory
The restoration of the mansion house that will be home to the New Zealand Liberation Museum – Te Arawhata has given local artisans a rare chance to use their wood-working skills.
These days, artisans like Christian Grosfils and his team don’t often get the opportunity to make wooden window frames and doors. However, reinstating those wooden windows to replace the PVC ones installed in the 1960s by the gendarmerie (police) who occupied the building for 60 years, was an essential part of the $15 million museum project.
Not only was Mr. Grosfils delighted that his trade was being put to good use, but it was also a chance to be part of a project returning an iconic local landmark built between 1873 and 1892 to its original state.
The elaborately crafted wooden windows and doors are beautiful pieces of work, and one of the most striking features of the soon-to-be completed renovation. The windows were fitted from the inside, meaning no scaffolding was required to the surprise of the New Zealand team.
Local Le Quesnoy architect, Véronique Coupet, and London-based New Zealand architect, Robert Hanson, have worked together to undertake the transformation of the three-storey mansion house into a museum which has involved a mix of restoration and modernisation.
Original Victorian-style tiles in the main entrance area and a grand staircase have been restored to their former glory, and the elegant and ornate ceilings, which were covered up by the gendarmerie, have been revealed throughout.

Click images to enlarge
Photos by Robert Hanson
On a more practical level the external walls have been insulated, a lift installed for access to upper levels, and the ground and first floors have been strengthened.
The wooden front door of the museum presents a unique blend of French and Kiwi culture. Traditionally in France a wooden door stays closed, even during opening hours, however the Kiwis have insisted on an open-door policy. This meant a second, sliding glass automatic door was installed to keep the heat in during the chilly European winter, as well as a warm air curtain.
The mansion house, located on a four-hectare site in the centre of Le Quesnoy, was built by Achille Carlier Snr as the town’s mayoral home. He who would later become deputy mayor of Le Quesnoy and a member of parliament. His son, Achille Carlier Jnr, was mayor during World War One and lived there throughout the war years with the road the building is located on named after him.
The New Zealand Museum Memorial Trust – Le Quesnoy purchased the property in 2017 after the gendarmerie vacated the building.
The renovation of the mansion house began in mid-July 2022 and is due to be completed in June ahead of the installation of the Wētā Workshop visitor experience.
