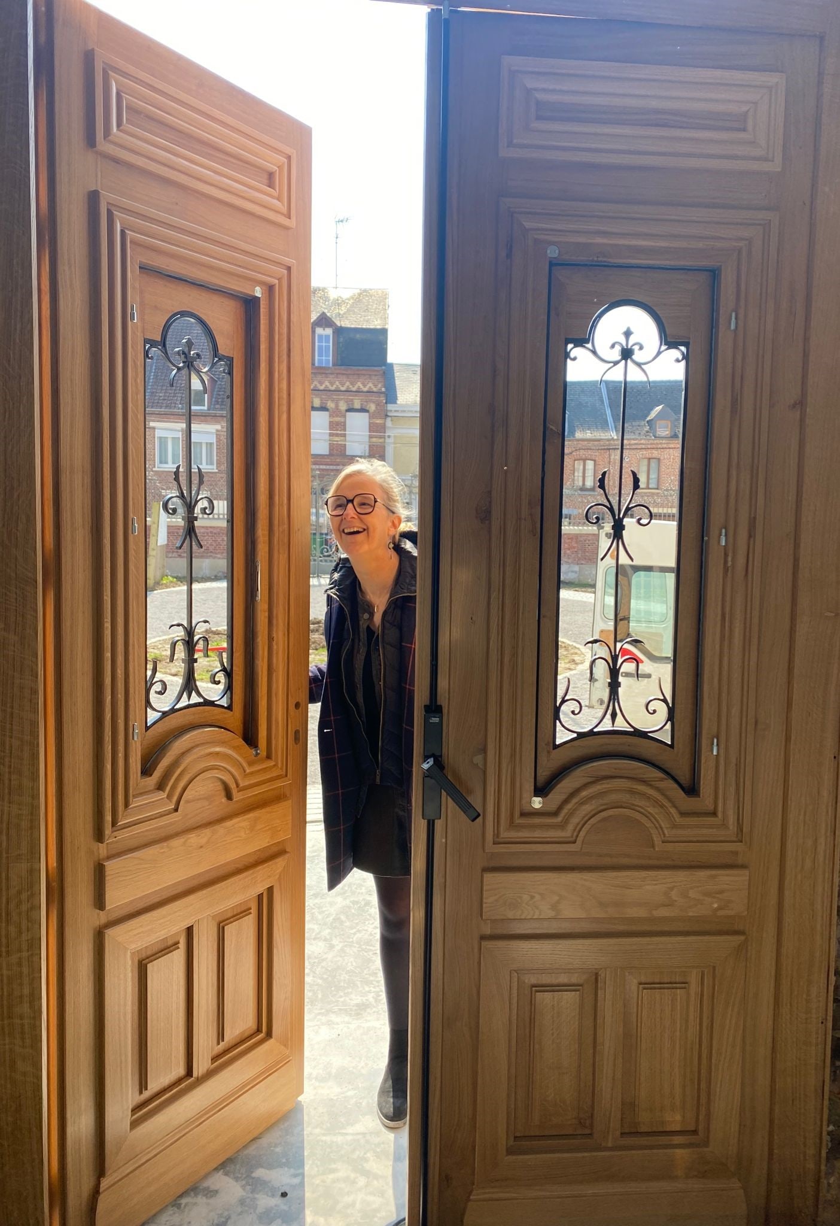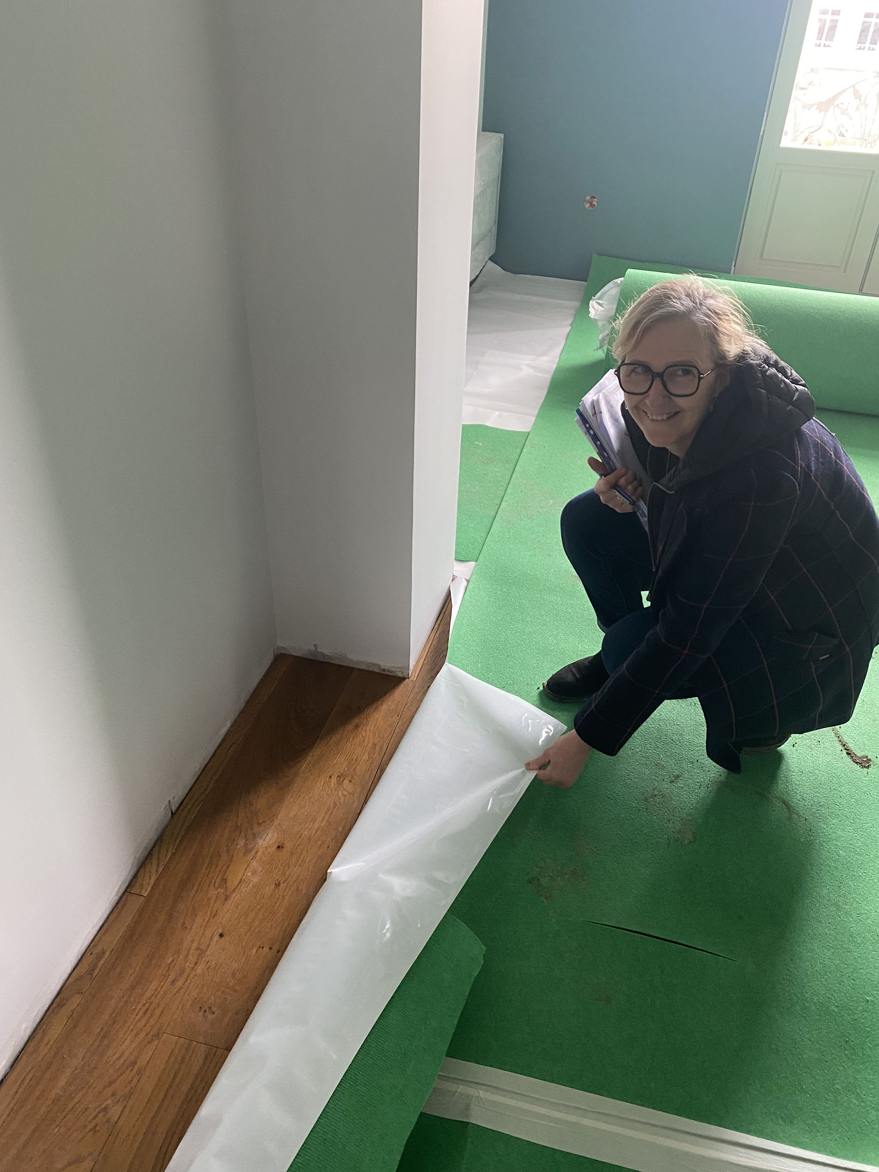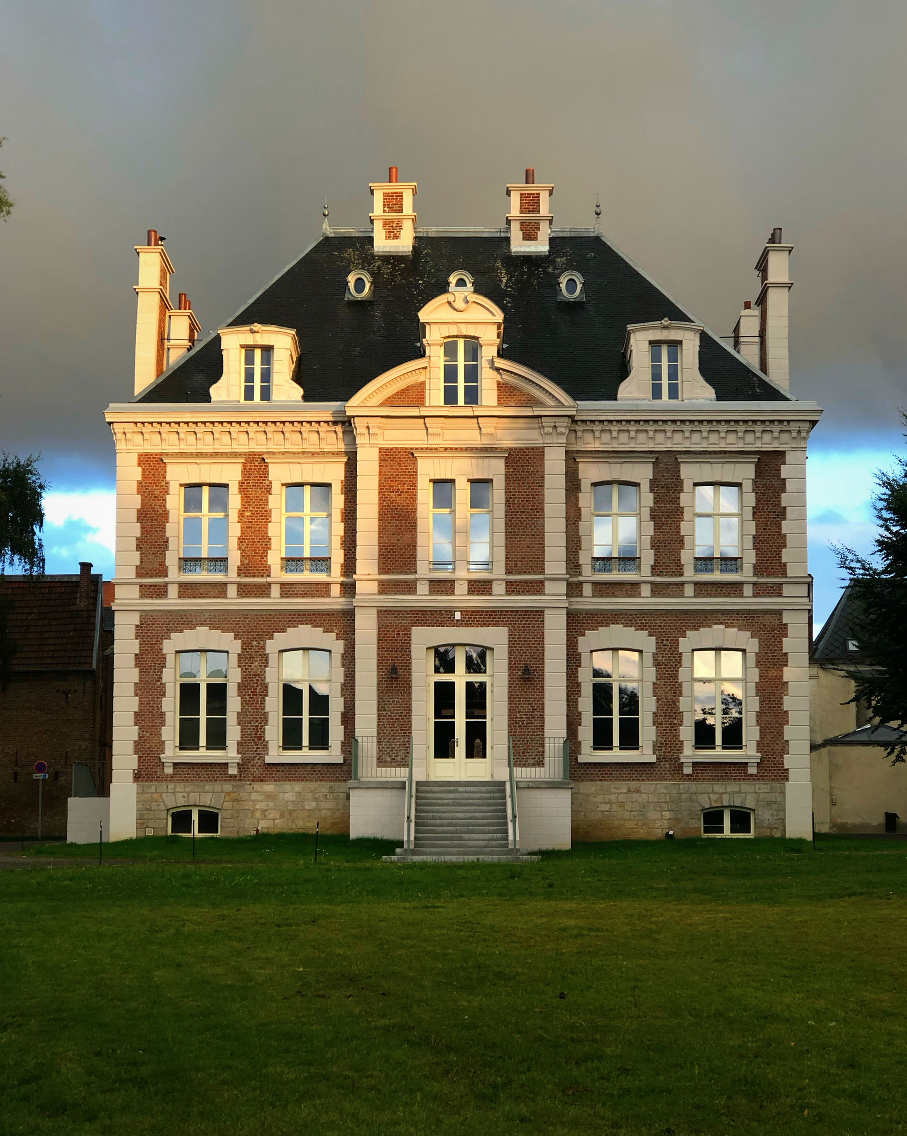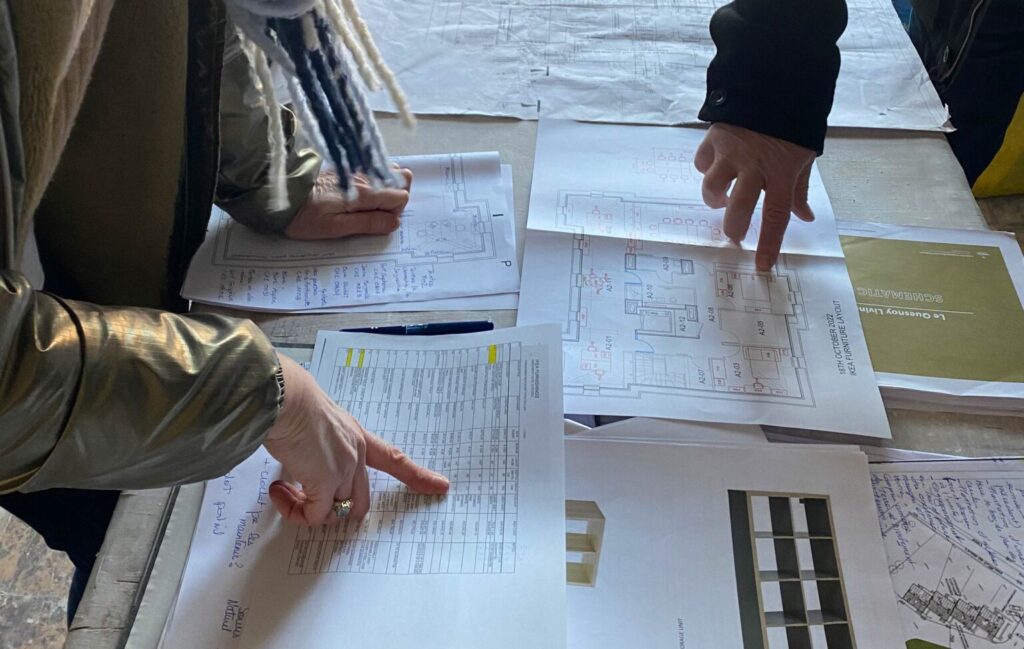A word with the architect
The transformation of a three-storey mansion house into a museum has involved a mix of restoration and modernisation. We talk to local Le Quesnoy architect, Véronique Coupet, from Hyperbole Architecture, who has worked on the project since the New Zealand Memorial Museum Trust – Le Quesnoy purchased the building in 2017.
How do you retain the essence of the building and make it modern at the same time?
The first step in preserving the soul of the building was to heal it. We treated and replaced defective elements, such as wooden floor materials, and then the exterior envelope of the building was fully refurbished while respecting the “old ways”. For example, the old PVC windows have been replaced by new wooden framed windows based on the original design.
All of this was made in conjunction with a state certified architect who validated every aspect of the work. All facades and mouldings were treated with traditional techniques and products, and roof dormers were redone in the exact same way.


Tell us more about the inside of the building?
Inside the building, historical elements were preserved and enhanced even though the organisation of rooms was modified for the purposes of the museum. The beautifully moulded ceilings of the entire ground floor have been preserved but they had to be reinforced from above and refurbished.
Moulding prototypes were made beforehand and installed where necessary. The hardest part was to integrate an elevator at the heart of the building to access each floor. We used the empty spaces around its shaft for the technical elements of the scenographic installation.
The old tiles on the ground floor, as well as the magnificent central staircase, were preserved, giving the reception rooms a strong identity.
Why is this job special?
This project is not just another building project: it is a cultural exchange. We rediscovered the history of Le Quesnoy from a different angle and created rewarding connections and friendships with the people of New Zealand. We are proud and honoured to be working on such a meaningful project.
Our agency has worked on sizable refurbishment projects for many years. And alll projects are different, but this one is special because of the powerful connection between the history of the town, our agency’s connection to Le Quesnoy, and the special bond with our partners the Trust and the team at Wētā Workshop.

Photo by Jason Aldous
What is your favourite part of the building?
My favourite is the Encounter Room on the ground floor. Here, the traditional architecture like the moulded ceilings and woodwork meet the contemporary items of the Wētā Workshop installation to create a unique experience.
Photos of Véronique by Rosaria Campbell
